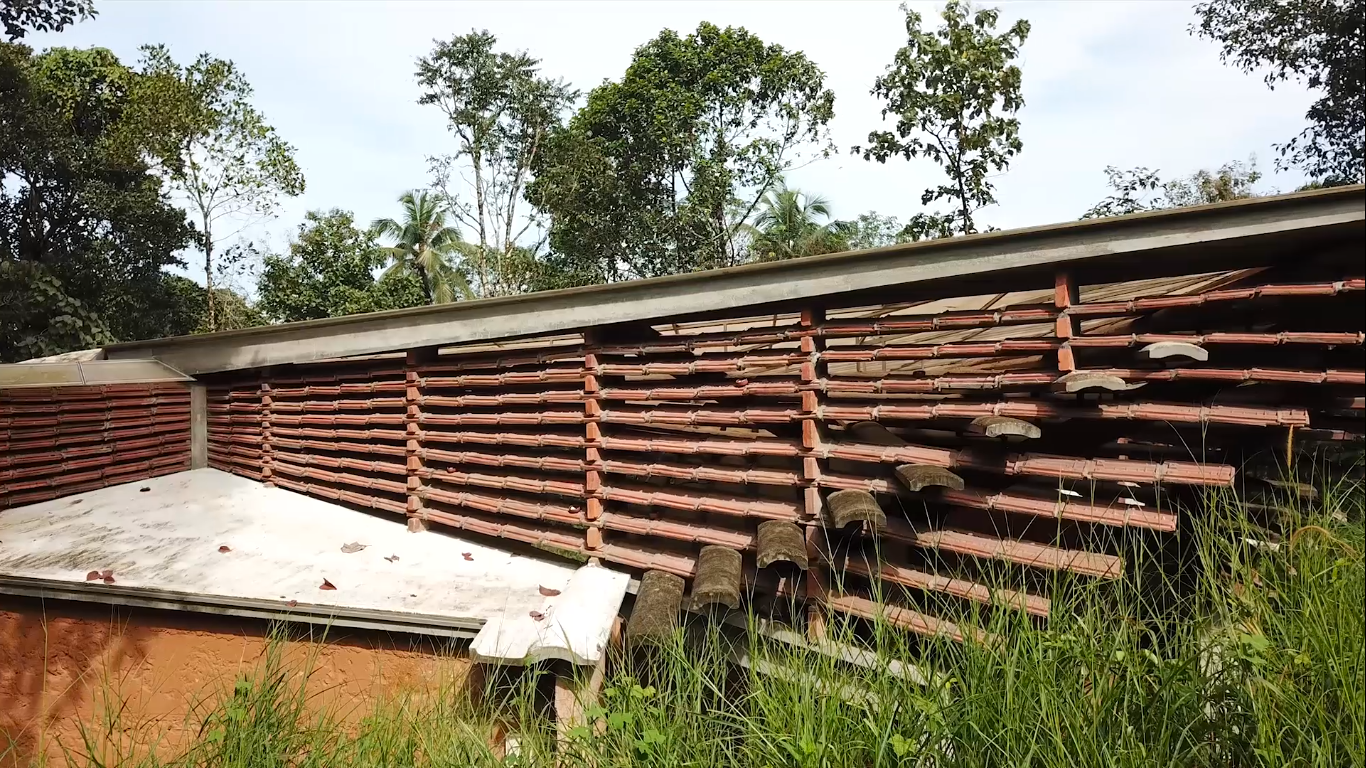


Chirath was conceptualised by Ar.Vinu Daniel
with all the hints and pieces provided by the client, Mr. Ramanujan. His
fantasies were materialised into a home that defined beauty and redefined
architecture, making people returning to it.
“Bring in
the sun, but not the heat.
Bring in the rain, but not the leak.
Bring in the elements, but not the maintenance.”

Mr. Ramanujan didn’t prefer the traditional architecture style of Kerala, with sloping high roofs and extending overhangs, owing to the darkness it brought in to the interiors. So the roof was revolutionised by the architect. It was cut open in slits, to filter the light in. The roof structure was built of ferro-cement shells due to the flexibility of spanning it provides. Other than being cost effective, being long lasting is an added benefit of this particular slab type. Layered out in a pattern replicating the weaves of cane, the ceiling renders an interesting touch of light and shade to the space.
Through the entrance, the long entry pathway leads from the traditional padippura to the ummaram, and the elders of the family still use the space abundantly. Instead of sticking to the conventional shapes of rooms, here the architect decided to experiment with shapes that developed as extensions from the Ummaram.

In the environment friendly design, the architect was convinced not to have a separation between the indoors and the outdoors. Instead, he designed the interiors to evoke a feeling of being in the outdoors, literally bringing in factors of the exterior, and merging it with the modern living. The triangular pond which welcomes you at the entry, is set with seating spaces around it, and is a beautiful sight to behold, especially during rains.

Added to the natural setting is the fact that the architect handled the project very sensitively, deeming it fit for its surroundings, the lush green plains of Pala. All the walls are made of mud with the ‘shutter debri wall’ technology. The construction waste from the site itself, is utilised within the wall, to strengthen it further. A rain-water harvesting tank with a capacity of 35000 litres was dug out in the land, and the earth that came out of it, was used for the walls. Used roof tiles were procured and have been used to form jalis for ventilation in Chirath.

The design exhibits a beautiful way to have
your futuristic ideas materialised, all the while holding on to the
traditional, and being a light for the future by practicing
sustainability. In all its sense, Chirath is indeed a lamp.
copyrights © 2019 Buildit. All rights reserved.
Powered by Drabito Technologies
Comments
No comment available