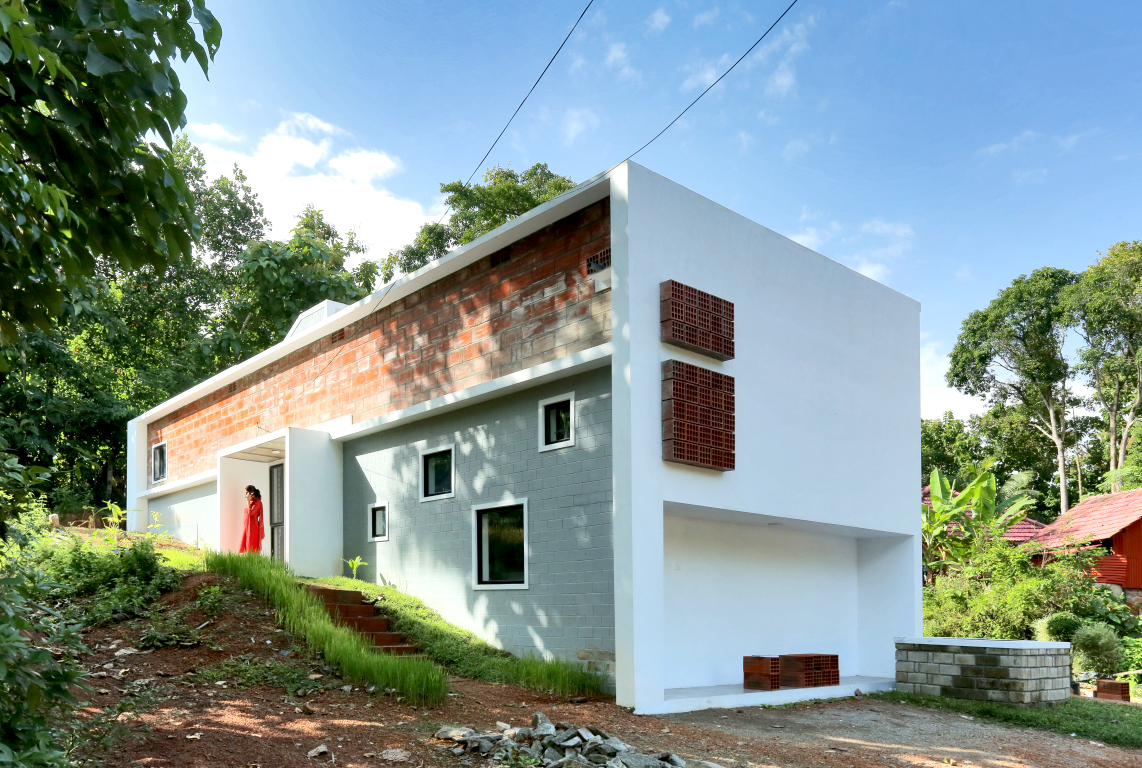
The residence was done for a lottery seller, his wife and the 5 year old son, with a grandmother visiting regularly. The client had limited budget and a small sloping site with roads on three sides. The project had to be completed on a limited budget of 12,00,000 rupees.
 The project explores the
Contradictory ideas of a home and a house, and the duality of the modern
residence where it tries to coexist. The personal private interiority and the
imagery skin that contains it, the exteriority.
The project explores the
Contradictory ideas of a home and a house, and the duality of the modern
residence where it tries to coexist. The personal private interiority and the
imagery skin that contains it, the exteriority.
INTERIORITY (HOME) : A multifunctional interiority explores a personal spatial construct transforming over time and with the user on a daily basis, thereby attaching itself with each user on a personal note, forming the idea of HOME
EXTERIORITY (HOUSE) : The exterior, the skin that engulfs this idea of home, is an imagery object derived from the boundary conditions, individualistic in its formal character and contextual in its voidal response to the site boundaries.

In a time where the names
of the rooms determine the activities inside, this project is a exploration of
space as a construct between activities and time... every space has a time and
activity based existence. Each space accompanied by its temperature and
activity buffer (the court and the level navigating steps) forms an
individual's personal activity space when needed, and enlarges into a larger
spatial construct of the family space when required. This personalization acts
as a binder in memory formation and increases personal association with the
space . These little niches build the idea of a home in each user in their own
personal way.

Materials used were sourced from nearby areas, the interlocking block company next door (walkable distance) providing majority of the wall materials, was manually carried to the site as needed
POROTHERM BLOCKS - thermally insulated porotherm bricks acted as a heat buffer along with its courts and stepped corridors.The house has a temperature condition of about 5-7 degrees lesser than the surrounding houses
Reused Doors- Old wooden doors where sourced from a nearby areas to fit in the requirements of this house.



credits: ego design studio
copyrights © 2019 Buildit. All rights reserved.
Powered by Drabito Technologies
Comments
Sannthanakrishnan S September 5, 2020